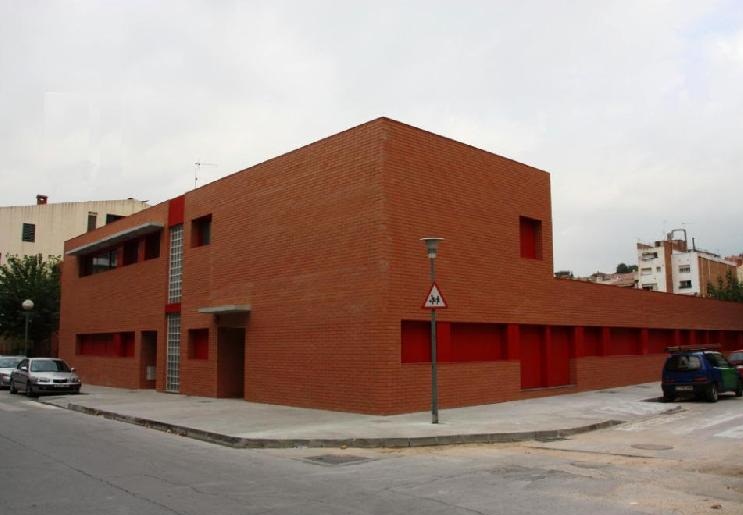 |
“La Traca” NurseryUbicación: Molins de Rei Aluminium carpentry and glazing: Fenster |
The nursery is on the corner of Carrer Ferrán Agulló and Carrer Sant Isidre. The site – approx. 650m2 – has very particular characteristics: it is rectangular in shape and completely flat, with no gradient.

The building was constructed in exposed red brick and consists of two floors in a U shape. On the ground floor there are six classrooms, a multi-use room, a dining room, a kitchen, a reception area and toilets adapted to the needs of children aged between 0 and 3. On the first floor is the room for the teaching staff and for meetings, a changing room for teachers and a general storeroom. Finally, the nursery has a playground measuring approx. 120m2, with a porch, where the children can do open air activities.

Red aluminium carpentry in red manufactured and installed by Fenster






